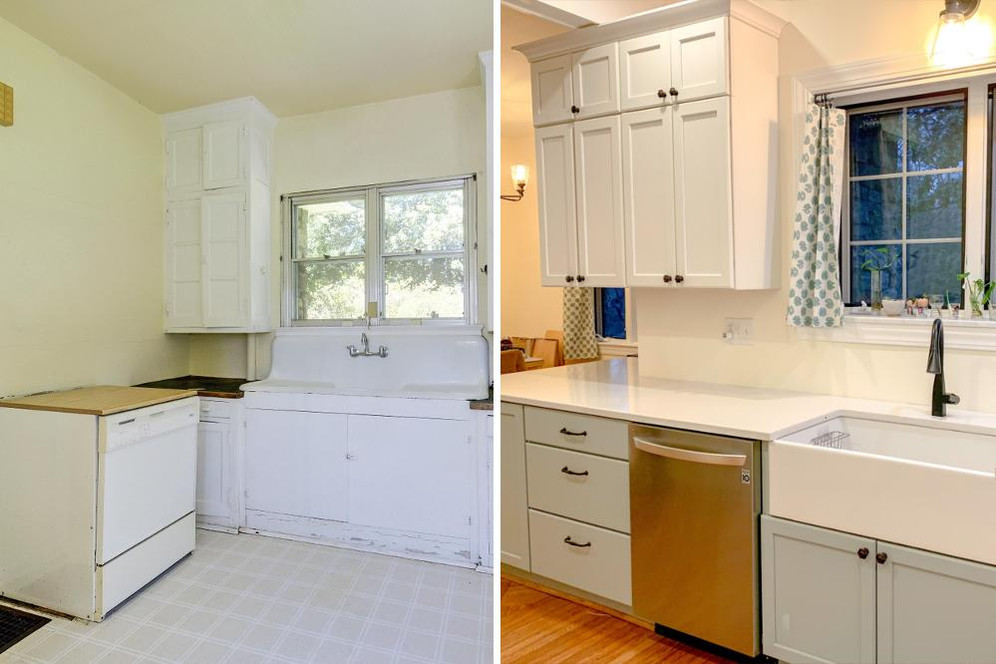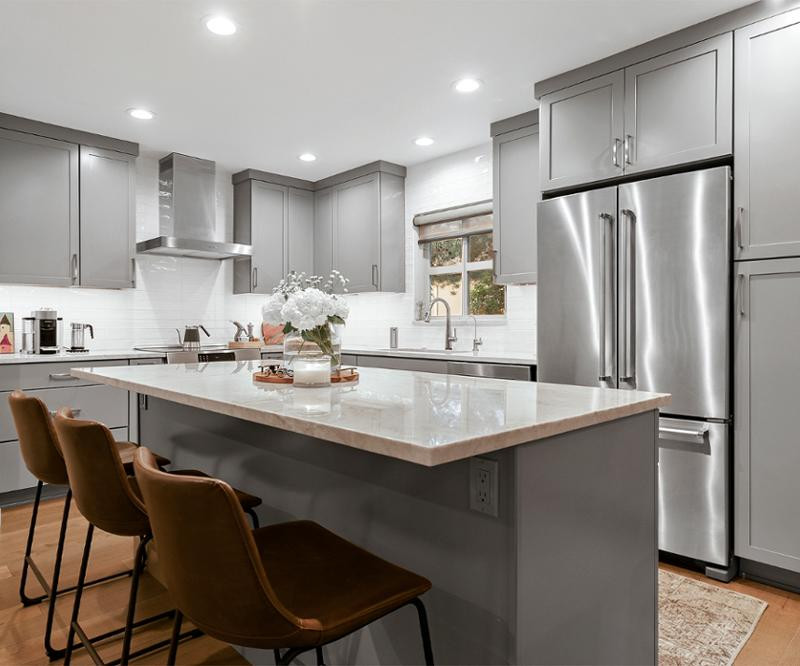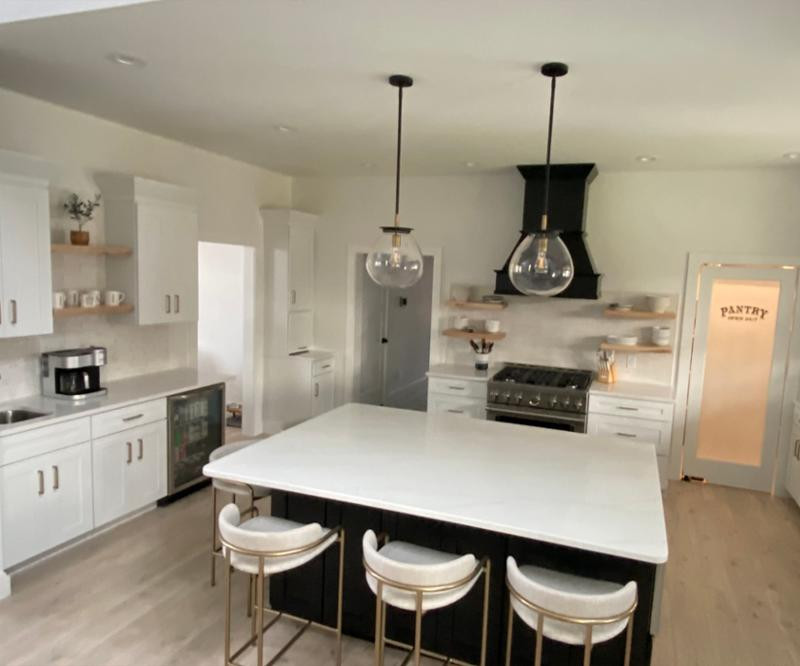What do you love most about your new space?
The original footprint of this 1928 Tudor in Louisville, KY would not allow for modern sized appliances or storage, so the wall between the dining and kitchen was removed. Since there was not enough space for an island, we added operational ends on both the upper and lower cabinets to maximize storage. The fridge wall serves as pantry, bar and microwave area with ample counter space for buffet-style entertaining and the chef has their own area for cooking and prep work. We also utilized the 5 divider option in the top of the pantry to store trays and muffin tins. This kitchen was a joy to design and will be a pleasure to get to use on girls' night for years to come.











