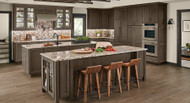BREAK OUT OF THE KITCHEN WORK TRIANGLE: PART 2 – KITCHEN ZONE TIPS
Posted by KraftMaid on 3rd Jul 2017

4 Tips For Creating Kitchen Work Zone
In our post, Break Out Of The Kitchen Work Triangle: Part 1 – Why Work Zones , we talked about how the layout, size, and purpose of modern homes have made the traditional kitchen work triangle virtually obsolete. Kitchen designers and homeowners are instead choosing to adopt the concept of kitchen work zones. These self-contained spaces have everything you need to efficiently complete a specific job. Below you’ll find four tips to help you create work zones in your own kitchen.

Tip #1: Group Appliances By Use
Rather than grouping all of your appliances together or in a traditional triangle, try organizing them based on how you use them. For example, create a designated “cleanup zone,” by putting the sink, dishwasher, compost, garbage and recycling all in the same place. Grouping appliances by job will help you transform your kitchen and make your work zones most effective. Follow this same principle to combine appliances for other tasks, such as prepping food, cooking, baking, serving guests, making coffee, eating, feeding pets and other common functions you perform in your kitchen.

Tip #2: Create Landing Areas
To make kitchen tasks more efficient, and in many cases even safer, make sure you have a “landing area” next to major appliances. A “landing area” is plenty of counter space on either or both sides of the appliance. Having countertop space is especially important next to appliances like an oven, cook top and microwave. This will allow you to quickly set down a hot plate or dish without walking across the kitchen.

Tip #3: Store What You Need Where You Need It
In addition to grouping appliances and creating a landing area, give yourself enough storage space in each zone to organize the tools and accessories you need to perform the designated task. For example, store your K cups, creamers, sugar, stirrers and mugs all together with your coffee maker in the area of your kitchen where you like to make coffee in the morning. Not only does it keep your kitchen organized, it will make your morning routine way easier and help you get out the door in time on busy workdays.

Tip #4: Make Walkways Wider
Everyone wants to maximize every square inch of their kitchen, but it’s important to allow ample space in the aisle ways. The minimum recommended aisle width is 42 inches. However, many designers believe 48-inch walkways are a better fit for today’s modern homes. This is especially true in kitchens where there are multiple cooks working at one time. If you do a lot of entertaining, have a large family or are blessed with a very spacious kitchen, you could even go as wide as 54 inches. It’s not recommended to go any wider than that or else you risk reducing efficiency by spending more time maneuvering around your kitchen than cooking.
We hope these tips will help you break your kitchen out of the traditional work triangle. To learn about some of the most popular kitchen work zones, read the next post in our series: Popular Work Zones.

